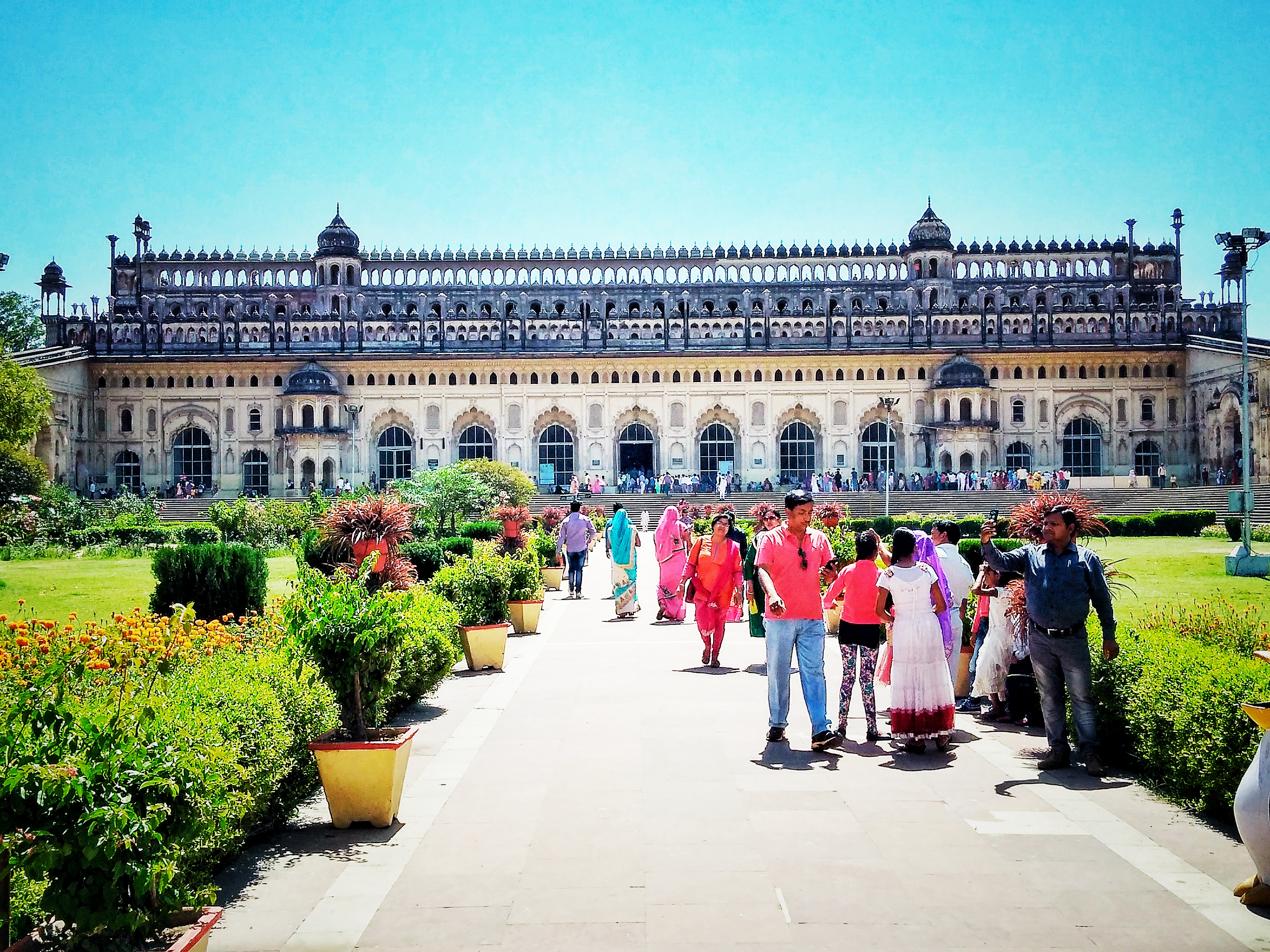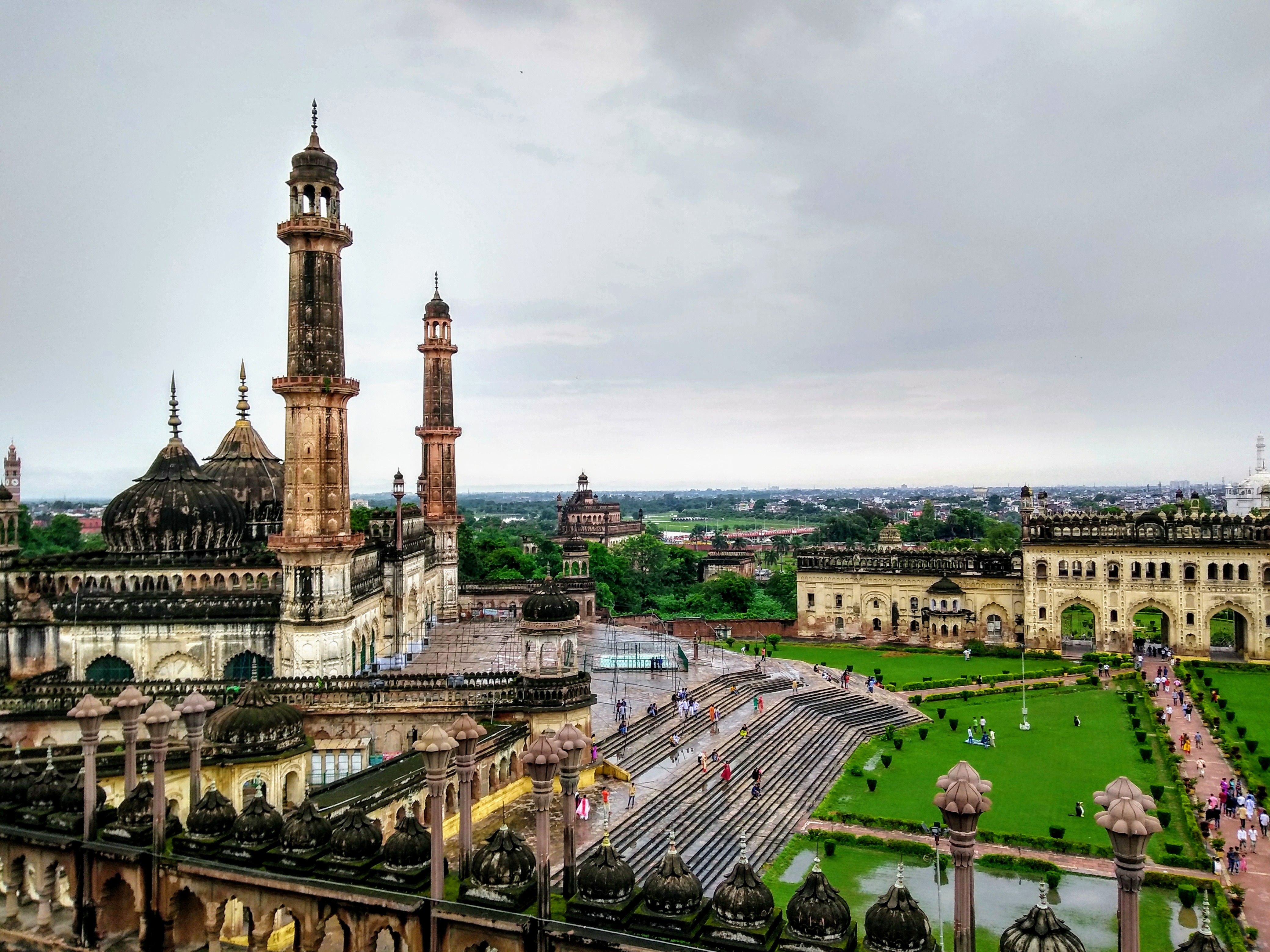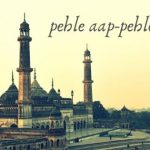Back in 1784, there was an unbelievable shortfall of food and a heavy crisis occurred at Awadh. Not only commoners, but rich and nobles too were affected by the scarcity. They had nothing to eat. Survival seemed to be difficult and a situation of panic was getting worse.
At that time, Nawab Asaf-Ud-Daula, the emperor of Awadh came up with help in a different way. He never wanted to help his kingdom without their efforts. He decided to generate employment for both rich and poor equally.
Nawab used his tricky mind and called out the best architects of that time and asked them to decide a prayer hall in the capital of Awadh, Lucknow. The intelligent designer was Kifayatullah, an architect from Delhi. Kifayatullah laid the foundation of the most pioneering structure of the territory, which was named-The Bara Imambara.
Nawab Asaf-Ud-Daula then employed more than 20,000 people to construct the building. People worked hard for it to earn their bread and butter. Citizens of the province worked day night to build the glorious piece, and at the night the construction was brought down during the night. This made the work never-ending and unskilled employees got the chance to learn at their best. Nawab always made sure that not a single person should be out of work. This provided employment and food to everyone.
This construction went on for 11 years until the scarcity was removed and it resulted in a wonderous Asifi Imambara-place where Shia Muslims play and worship. Mainly during the Muharram which is a month of mourning.
On the Busy roads of Old Lucknow, Bara Imambara looks magnificent and stands quietly. Looking at this amazing structure, one wonders the story and planning behind its making. It has two levels of entrance, lawns, and the premises are so large that once you enter it, you don’t even realise the chaos just outside the Imambara.
Here are a few really interesting facts about The Bara Imambara-
- Asaf-Ud-Daula who earns the credit of its construction was the fourth Nawab of Awadh.
- The Imambara is four-story and every floor Is way too different from one another.
- The complex includes an Asfi Mosque which is quite large. A BhulBhulaiya, A bowli which is a well. Two gateways in the main hall.
- Bhulbulaiya-an interesting area which is like a puzzle. You may get lost in the complicated doors, so better have a guide.
- Imambara is divided into 9 segments and each of them is very different from one another including the shape and the roof. This uniqueness is a factor people demand to see it.
- There are three halls-China Dish, Persian Hall and Kharbooza hall. You would be surprised to know that the Kharbooza hall is in the shape of the fruit kharbooza (melon). Proportions of Persian hall is mind-blowing.
- The China Hall is square-shaped, at the middle of the height it has eight corners and the very top there are 16 sides. At the top was the place for the Queen’s arrival, so that nobody could look at the queen but the queen can see everyone.
- At the second floor, the architecture and designing are such that even the whispers can be heard from one corner to another. Isn’t it amazing?
- At the third floor is Bhoolbhulaiya. The passages are interconnected in such a planned way that the visitor gets confused as to choose what way. There are 489 identical doorways. Historians say that the purpose behind such type of architecture is proper air ventilation and sunlight.
- Support of this building is made of the juice of sugarcane, urad daal, and Gur. The roof is made of rice and this is why Imambara is so special. Its hall is said to be the largest arched in the world. In this entire structure, no wood is used except for galleries. The secret tunnel is at the building, which historians say that was created for an underground visit to the cities.
- Imambara is made of Lakhanui bricks which is small in size and using lime plaster. No wood and not even metal is used to build this.








